The concept of retro-modernity is, to a certain capacity, rather problematic. After all, the very term is placed with a central dichotomy in that: how can something be retrospective and modern at the same time? However, in the world of interior design, the concept is a hugely exciting one. Certainly, it does look back, taking its cues from the trends and fashions on the past. However, it does not imitate. On the contrary, it reconfigures, reconceptualises these vintage ideas through a distinctly twenty-first century lens, somewhat updating the old-school chic that is so endearingly close to us for the modern home. And certainly, in the way of retro-modernity done right, few spaces wear the look better than the master bedroom of the bespoke modernist townhouse, tucked away in London’s Tufnell Park.
The room was designed by the interior lux decor and design firm, Kia Designs, who used seventies design elements as a thematic framework for the room’s renovation in keeping with client’s love for design that emerged from the period. We take a tour of this fantastic room, diligently paying attention to Kia Designs’ seamless marriage of new and old, and their expert repackaging of the past for a notably twenty-first century, London home.
The Art of Balance
Bold prints were a hallmark of seventies designs, boasting hip and angular geometries that marked the period’s forward-looking and inquisitive attitude. This said, seventies prints had big personalities, and placing many in too close a proximity can easily congest and shrink a space. 
Kia Designs coolly manoeuvred around this through their mastery of balance. An example of this would be the feature chair by Made, the angular form of and colourful print of which exudes a notable seventies cool. Kia Designs juxtaposed this by setting against the canvas-like walls, both of which sport muted whites and blue-greys that form part of the room’s foundational tonal palette. They serve as a perfect foil the chair, inviting the eye as opposed to overpowering the space.
Similarly, Kia Designs creates harmony between the various prints at play in the room through tonal continuity, accentuating on common grey and mustard notes so as to neatly tie the room together. Through this the room draws heavily from the seventies interior design school of thought, whilst managing to stay clear of the pitfalls that subsequently aged and relegated that period to the history books.
New and Old
The bedroom is also a fine example of the way Kia Designs establish a dialogue between old and new.
Intertwined with the bedroom’s notably seventies soul are interior design cues that define the space as a distinctly modern one. Kia Designs’ use of timbre is a particularly noteworthy example. 
The feature wall feature, which runs from one of the room’s vertical planes up to the ceiling injects a notable rusticity that foils the spacey angularity of other elements. Certainly, its understated, naturalistic look greatly relaxes the space, establishing the bedroom as a notably tranquil zone and allowing for the space to breathe. It’s deep amber-brown tones pair gorgeously with the Ecrol bedroom suite from Feather & Black, the simple forms and clean lines of which again serve as a counterpoint to the geometric complexity of the retro prints.
Kia Designs’ heavy use of simple, modern-industrial touches make for a brilliant pairing with these rustic timbre textures. Kia Designs’ use of black, silhouette-like lamps from Buster & Punch and Tom Dixon similarly play as an understated counterpoint to the intricacies of prints, whilst also adding a tremendous sense of depth to the space through their juxtaposition against the bedroom’s white walls.
Texture and Space
The glass door, finished in a translucent, smoke-grey, marks a natural transition point between the bedroom and the adjoining walk-in closet. It endows an air of drama to the room, often sporting a spectral reflection of the room or a curious play of light from the neighbouring windows. 
The closet is a wholly efficient space, with the entirety of its walls clad in an uncomplicated array of shelves and racks. Finished in a brilliant off white, the space serves as a foil to the footwear and clothing it houses, the vibrancy of which pops all the more against their canvas-like backdrop.
The Final Polish
The master bedroom of the this gorgeously modernist home is truly a lyrically composed space. Passing through it are a whole network of narrative arcs, which tie and unite the space and its various elements. These are observed both texturally and tonally. Poppy prints, bold prisms and patterns form the accent points of the room, epicentres of colour and artistic expression that invite the coolly eye. These are foiled by slate hues, the crucial contrast that gives the space its sense of theatre and personality.
The historical dialogue which Kia Designs endows the master bedroom with must also be noted. Though it boasts a seventies charm, it is nonetheless a distinctly self-aware modern space, negotiating these seventies embellishments with a notably twenty-first century brand of rusticity and industrial-minimalist chic. The particular brilliance of Kia Designs’ work, can be observed through the manner by which all these styles are fashioned to coexist in a room that still breathes, and serving as a wholly elegant, tranquil hub.
The bespoke master bedroom is one that thrives in its idiosyncrasies: it is young, and yet in many ways old, adventurous, though still muted and sober in its tonality, metropolitan yet rustic, and I suppose most vitally, retrospective yet modern.
Here are design elements inspired by Kia Designs’ work to capture this look for your own home:
- Ecrol Bedroom Suite, Feather & Black
- Multi-coloured Chair, Made
- Lamps, Buster & Punch and Tom Dixon
You May Also Like
- Calming City Penthouse Retreat
- Redchurch Loft House Tour
- Herringbone, living green walls and concrete in Amsterdam’s greenest neighbourhood
All photos courtesy of Kia Designs.





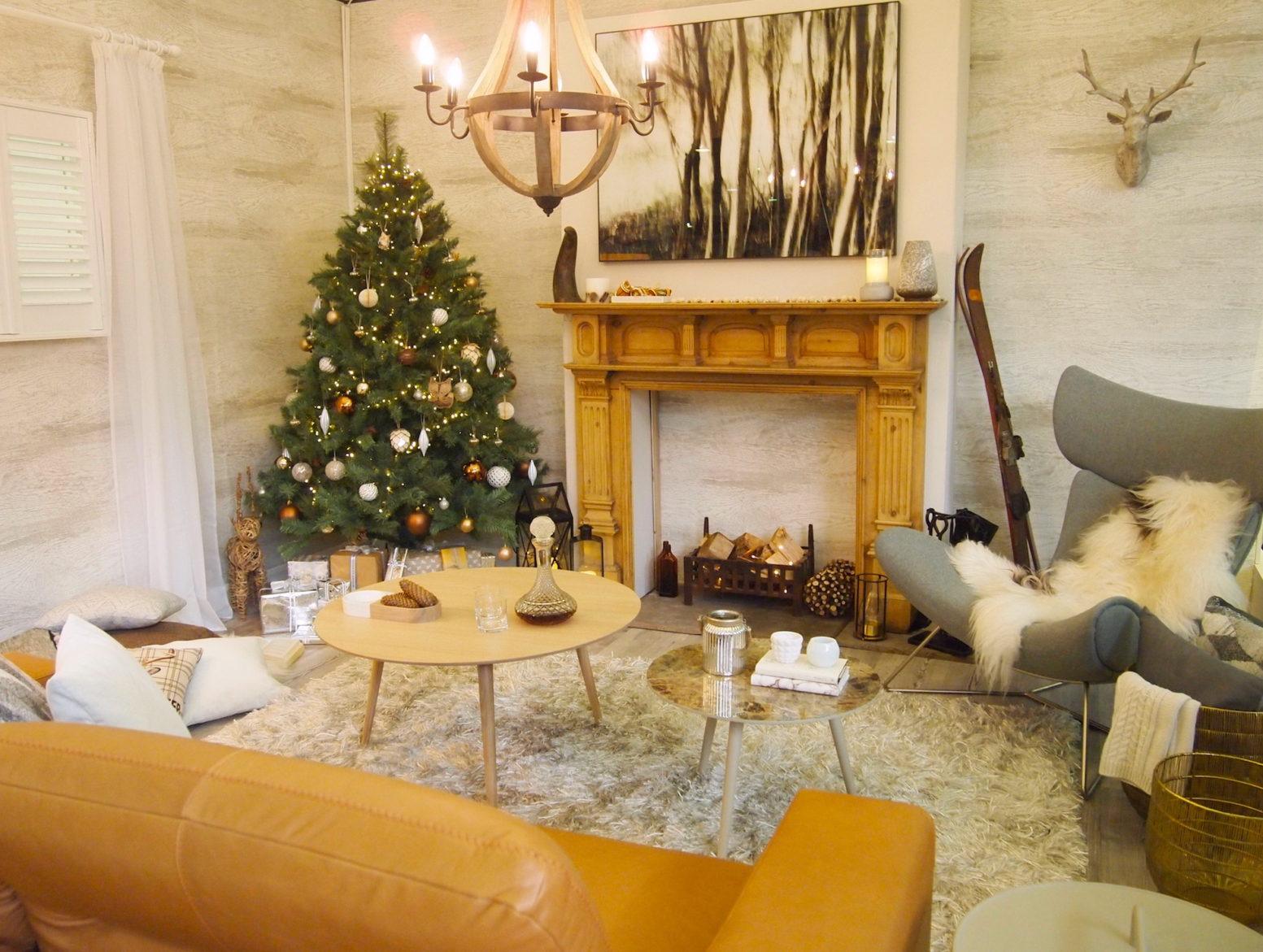
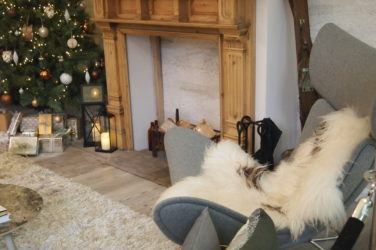
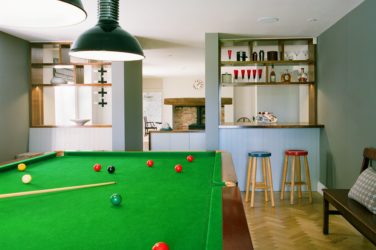
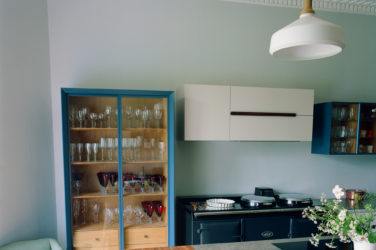
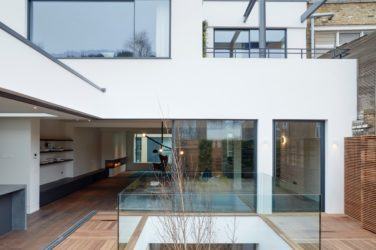
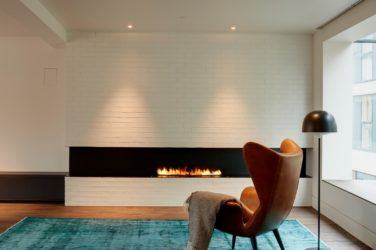
Show Comments