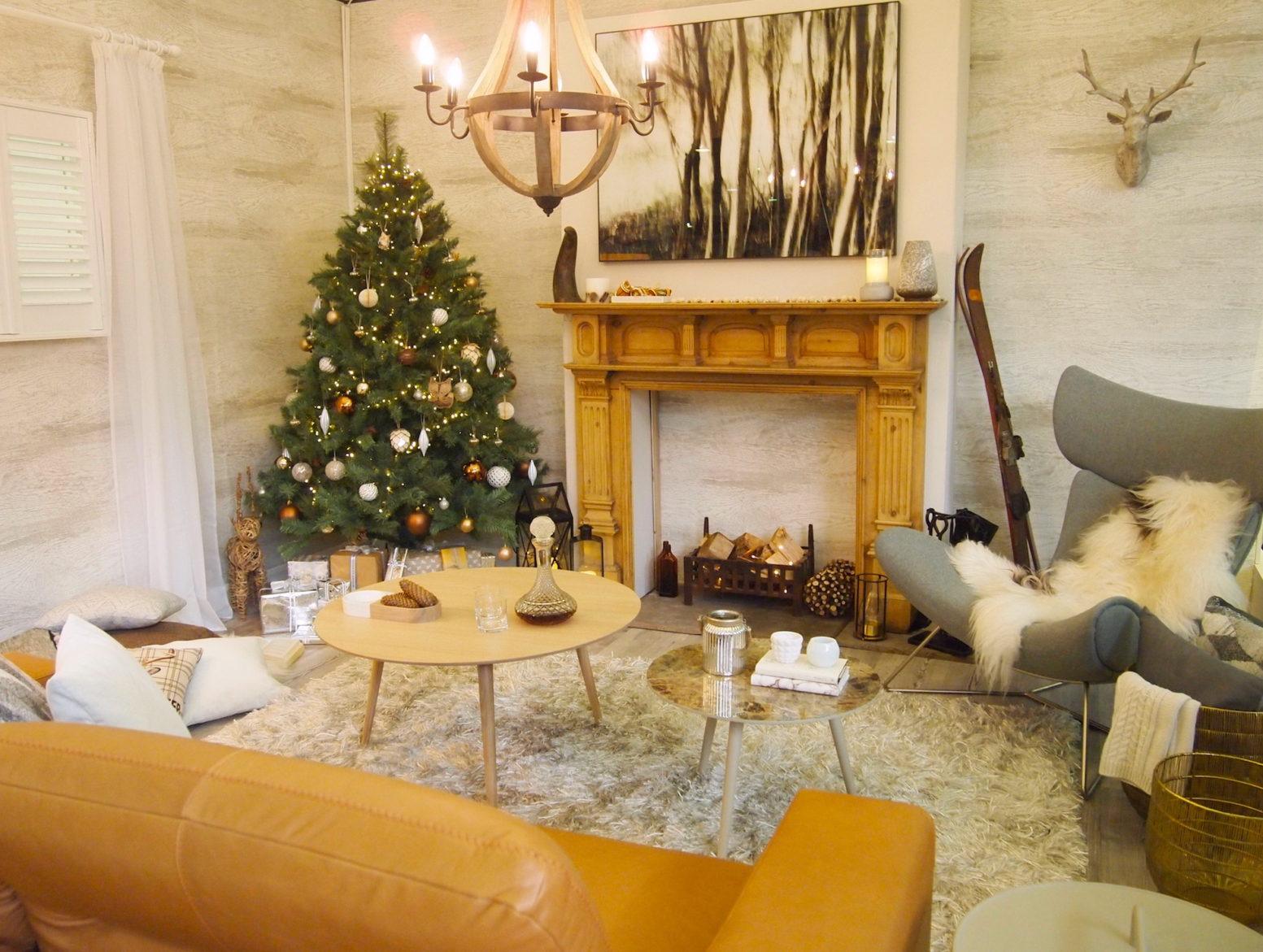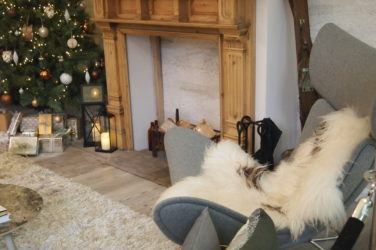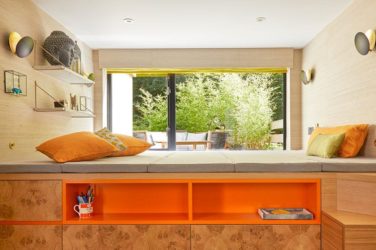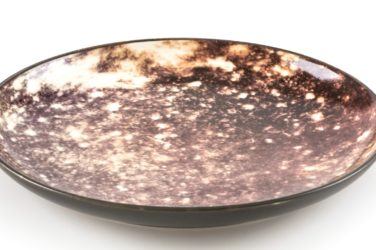There’s something to be said about reinvention. Edgy, raw and pragmatic, it exudes confidence in both the perfection and robustness of one’s artistic vision, as well as a bareknuckle grit to see it through to its fruition. Remapped, reconfigured, reinvented, these spaces have a certain ‘je ne sais quoi’; whether it’s the story, or the home’s resilience in having refused to bite the dust, reinvented homes bristle with a charisma like no other. Few homes express these ideas better than ‘The Cloisters’. This Bayswater home was completely gutted and transformed by the London-based Architecture Practice Studio Verve, whose design-driven philosophy and method formed a poetic and youthful new space for the young couple who call the bespoke maisonette home. Follow us as we walk through ‘The Cloisters’, observing Studio Verve’s signature penchant for bold, playful forms and unapologetic lines that has given the Bayswater home its much deserved second life.
New Cartographies
In its former form, ‘The Cloisters’ was a three-bedroom maisonette. Poorly designed floor-plans meant that the home’s spaces were closed off, failing to satisfy the owners’ desire for an open, modern living space. The interiors were tired and out of touch and were overdue a complete reworking. To map the house’s new spaces, Studio Verve partially gutted the ground floor so as to create the space for an open-planned kitchen whilst also maintaining a split-level lounge.
On the upper decks, the three bedrooms were converted into one master bedroom that features a generous walk-in closet, and two separate studies.


The first floor was also gutted to create higher pitched ceilings to give the home’s spaces greater height and lift. To make the most of this added height, Studio Verve also incorporated a mezzanine level which houses one of the studies.
Set dead in the centre is the home’s new showstopping heart. Clad in a lattice of weathered timber, the central column both visually and structurally binds together the various levels of the bespoke, triplex apartment. It unites a textural level also, with same finish being found on the mezzanine and basement areas of the home.


Studio Verve wrapped the staircase around this central feature column, meaning that the punky, rough ‘round the edges’ contrast it provides to the home endures as a constant, stylistic motif throughout the property. 
A series of skylights, installed above the column, drastically increase its sense of drama, pairing the light ash tones of the wood against deep, shadowy blacks; it displays the column in its full splendour, allowing the onlooker to gaze at it in its entire, mesmerising complexity.
High Contrast, High Rewards
Enter ‘The Cloisters’ and it won’t be terribly long before you encounter its lounge and adjoining open planned kitchen and dining areas. 
Studio Verve’s construction of these spaces’ interiors is nothing short of a pure masterclass in high contrast. Dark timber flooring paired with the steely, urban matt blue of the walls makes for a gorgeous play between tradition and a notably London brand of modernity.
Paired with angular, contemporary lighting, the confident use of strong, statement tones and forms develops an astounding complexity to the space, yet still maintaining a youthful and boyish charm all at the same time. Studio Verve’s use of these dark complex tones also makes for the perfect backdrop to the owners’ eclectic art collection. 
The brilliance and robustness of the interiors that Studio Verve compose can be seen in the way they marry a variety of different styled furniture; from late Colonial accents, urban pop-culture prints, Art Deco inspired forms to the mid-century modern angles, the spaces are masterfully composed, never once feeling congested.
This same mantra is carried into the home’s corridors and landings also, though Studio Verve shifts gears towards more texturally-inclined contrasts so as to maintain a lightness in these areas.

Punky, rough-sawn timber accents clash against the muted, matt patina of off white walls, which themselves are set against a series of grey-browns that develop both a depth to these spaces. Studio Verve similarly ornaments these spaces with an array of differently toned woods that match the hues found on the feature centre wall, neatly tying the entire space together.
Moving Up
The Cloisters’ master bedroom and bathroom break from the trends seen in the home’s lower decks; these spaces both boast a character and ambience all of their own. We’re particularly in love with the bedroom.
An array of off whites, creams, shell pinks and light, ashen brown notes play heavily to the narratives of relaxation and luxury. Paired with the vintage-inspired textures, such as the arc print wallpaper and the ornamentation of the old-world, classical frills on the covers, the room exudes prominent Scandinavian, classical and mid-century styles, which the space gracefully blends together. 
The room’s notably vintage flavour is further developed through Studio Verve’s eclectic choice of lighting. The ceiling light shade again plays to a distinctively mid-century sense of symmetry and exploration into form. 
Similarly on the walls, Studio Verve’s own inquiry into geometry with light can be observed as an art form all of its own. Created by diffusing the light against the walls, the triangular, cone forms heighten the room’s sense of drama, whilst also allowing for the wallpaper’s subtle grain to further pop. Studio Verve’s attention to detail in ensuring that the room is bathed in soft, diffused lighting gives the space a golden glow, adding to the space’s opulent and soothing feel.
With regard to its composition, the home’s main bathroom is both a blend of metropolitan and eastern influences. Clad uniformly in a rectangular, gloss tile, the walls of The Cloisters’ bathroom add a distinctive city edge to the space, evocative of the Underground.


Studio Verve’s focus on both uncomplicated forms and tones with the bath, mirrors and silks are similarly reflective of a very London rationality and straightforwardness. Nevertheless, the tiles’ muted, olive green colour projects an atmosphere beyond the scope of the city. Paired with the ornate tiles that the floor is clad with, the cumulative effect of these two elements introduces a somewhat Middle Eastern tinge and dynamism to the space, developing a complexity and character to the space whilst also providing a refreshing and invigorating quality.
Taking Notes from ‘The Cloisters’
If Studio Verve’s renovation of ‘The Cloisters’ had one take-home message it would simply be confidence. A tasteful blending of colours, styles and textures is the backbone of the Bayswater home’s huge personality.


Classically influenced yet still irreverent, muted, understated yet brimming with textural and tonal accents, the home is a masterclass in stamping one’s identity on a space. The home takes this attitude or to a structural level also, physically transforming the space to the requirements of the owner.
In the spirit of renovation, ‘The Cloisters’ is a superlative example and indeed one with the capacity to inspire with its authenticity, in both design-based and architectural senses.
You May Also Like
- A Stunning and Unique Architect Designed (and Occupied) Home
- A Beautiful Cottage Kitchen
- Rich blues and creams in an Easter Bedroom Makeover
All photos are copyright and courtesy Luke White













Show Comments