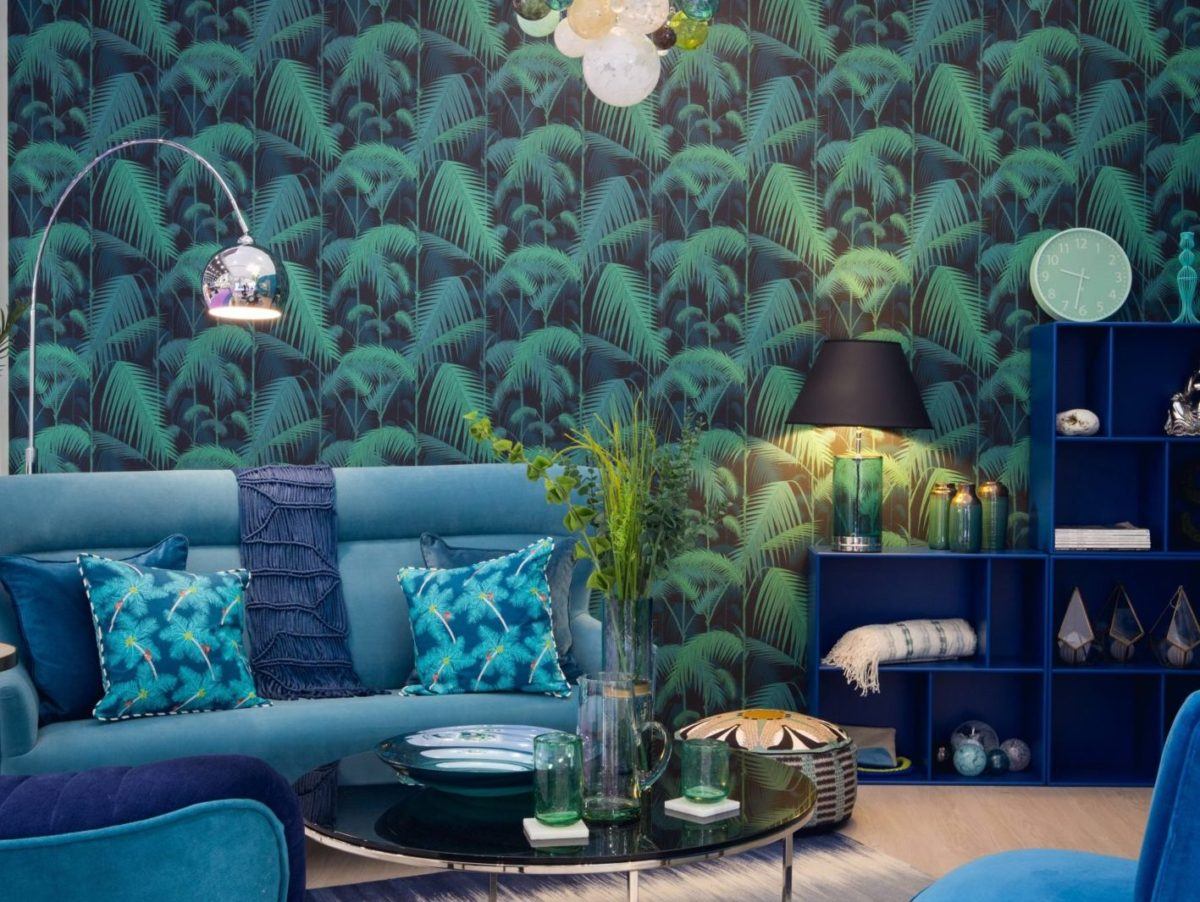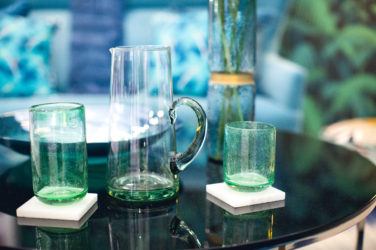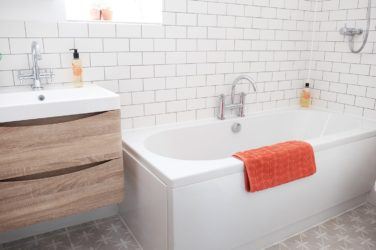Welcome to a London home that doesn’t have ‘that London look’. It could fit anywhere; the cosy panelled snug could be within a Tudor cottage in a quintessential English village, while the contemporary living area belongs above the busy streets in a city apartment. This is a home in the truest sense of the word, designed around the needs and personalities of the family who live there.
 Award-winning looks
Award-winning looks
The interior design and renovation of the house is the work of award-winning Roselind Wilson Designs. Founder and creative director Roselind grew up in Cape Town with a family who were always on the move – Roselind has racked up an impressive 23 house moves. A home became a symbol of stability and togetherness for Roselind, a psychology that drove her to a career in interiors, where she create the prefect homes for her clients.
Roselind began her career in Cape Town, studying design after she had completed a degree in Business. Roselind tried to establish her own business from the off, but wasn’t very good at small matters such as getting paid. Landing a job with a design company gave Roselind the room she needed to gain confidence. Here, working in the dark hours at a Cape Town nightclub Roselind also learnt manual skills, giving her an insight into the structural elements of design. Today her design studio offers architectural design as well as interior.
Roselind Wilson established her design studio in 2010. Based in London, the studio offers high end interior design, renovation and architectural design across the UK and abroad.
A Tudor love affair
This mock-Tudor twenties affair was much admired by a local couple who were looking for their forever home. They jumped at the chance to buy the East Sheen property when it came on the market, but had no idea how to turn the property into the home they wanted. They sought the help of Roselind and her team, who completed a number of bedrooms to show the couple how the process worked. Impressed, the happy home owners enlisted Roselind to design the entire property.
Built in the 1920s and extended in the fifties, the house was in good condition structurally, so Roselind and her team could get stuck in to their renovation and transformation. It wasn’t plain sailing however, as the couple were living there while work was being carried out. This gave Roselind logistical challenges to overcome, and workflow was interrupted by the fixing of niggles, normally blitzed at the end of a project. The couple seeing their home coming together also robbed Roselind of the ‘big reveal’. But the owners loved the end results nonetheless, finishing with a dream home that reflected both of their personalities: he an admirer of the modern and the functional, while his wife is a romantic: the house is full of bespoke storage and clean lines, interspersed with thrift-store finds and understated soft furnishings.
 The ground floor of East Sheen is divided into a series of living spaces, each with their own function. The older part of the property houses a richly panelled snug and breakfast room, intimate spaces for winding down and lazy weekends. The modern part of the house has a large open plan living area featuring an eclectic mix of the old and the new: a modern sofa is flanked by a pair of 1970s armchairs from Gonnermann Antiques in Highgate, reupholstered in an olive chenille. Bespoke contemporary lighting hangs above a traditional farmhouse dining table. A favourite piece in this space is an antique drinks cabinet from Church Street Antiques on Lisson Grove, NW8.
The ground floor of East Sheen is divided into a series of living spaces, each with their own function. The older part of the property houses a richly panelled snug and breakfast room, intimate spaces for winding down and lazy weekends. The modern part of the house has a large open plan living area featuring an eclectic mix of the old and the new: a modern sofa is flanked by a pair of 1970s armchairs from Gonnermann Antiques in Highgate, reupholstered in an olive chenille. Bespoke contemporary lighting hangs above a traditional farmhouse dining table. A favourite piece in this space is an antique drinks cabinet from Church Street Antiques on Lisson Grove, NW8.
 In each room your eyes will rest on a piece of artwork, some by the client’s uncle, an established artist. Prized by the couple, part of Roselind’s brief was to place each artwork for maximum effect. One piece, of an artist’s easel flecked with dried paint was boxed in Perspex and placed on a wall in the living room. Angled lamps with gold filaments have been placed to throw flattering light onto key pieces, ensuring that uncle’s art get the admiration it deserves.
In each room your eyes will rest on a piece of artwork, some by the client’s uncle, an established artist. Prized by the couple, part of Roselind’s brief was to place each artwork for maximum effect. One piece, of an artist’s easel flecked with dried paint was boxed in Perspex and placed on a wall in the living room. Angled lamps with gold filaments have been placed to throw flattering light onto key pieces, ensuring that uncle’s art get the admiration it deserves.
 Upstairs, the house has a chic modern bathroom, a study and a number of bedrooms. The design of the children’s rooms incorporates their favourite colours, and hints at their hobbies and interests. Both rooms boast brilliant tailor-made storage furniture.
Upstairs, the house has a chic modern bathroom, a study and a number of bedrooms. The design of the children’s rooms incorporates their favourite colours, and hints at their hobbies and interests. Both rooms boast brilliant tailor-made storage furniture.
The redesign of East Sheen took one and a half years to complete and the end result is a beautiful family home, full of charm and character. East Sheen oozes quality without ever shouting money. All spaces are designed around their function, not merely to impress.
More Information
Roselind Wilson Designs are based in London and work in the UK and internationally, provided interior design and architectural services. Roselind Wilson Design 9 Lonsdale Road, London, NW6 6RA, 020 3371 1779, info@roselindwilsondesign.com
Thank you to them and to the home owners for sharing their home with us!













Show Comments