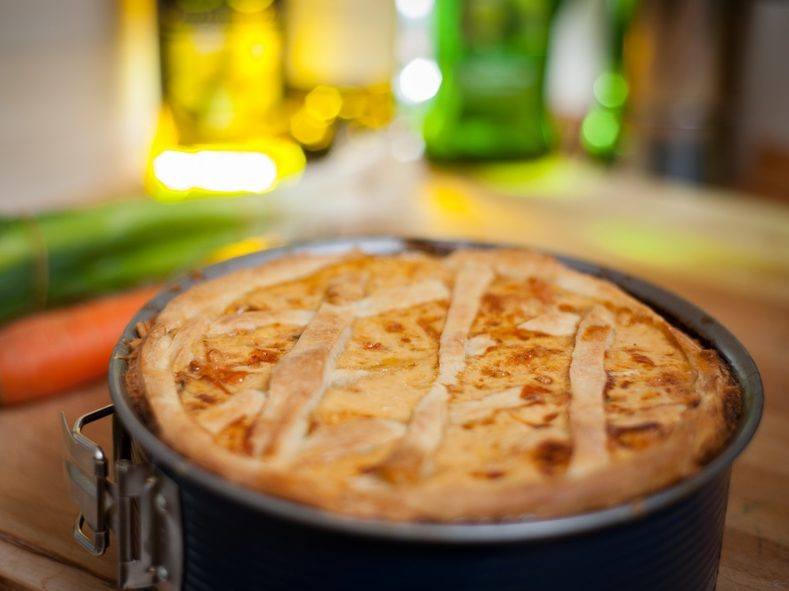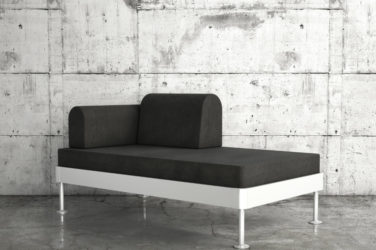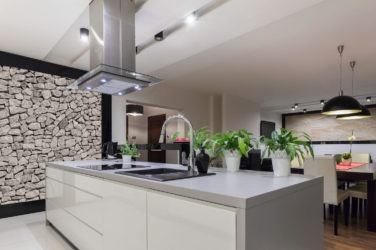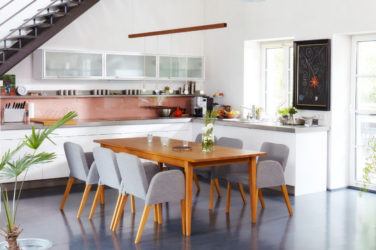Coveting an open-plan kitchen?
Space is usually at a premium in the British home. Historically, UK houses for all but the privileged few comprised of small rooms to keep the heat in.
And the urban sprawls brought into being by the Industrial Revolution gave us streets of small but serviceable homes, laid out just like the neighbours’ and furnished with the necessary rather than the beautiful.
But today, the trend towards open-plan living has started to open up our homes. And it’s giving us the versatile space that we need. Determined not to fit our lives into box-sized rooms, we’re designing homes to fit our purpose.
We need room for our big sofas, and for the big thing to put the big TV on. We need storage for all of the stuff we cannot seem to live a modern life without. And we need a clear view to what the kids are up to. Gone are the days of gloomy hallways, or even a formal dining room: a room a recent study predicts will be obsolete by 2020.
Historically the kitchen was the domain of the women of the house. But now, thankfully, less defined by routines and roles, we all want to know what’s going on – what’s cooking. The kitchen really has become the centre of the home. It’s a stage for cooking, bargaining, arguing, and entertaining, a hub from which to rule one’s home from.
So it’s little wonder that those who haven’t already, now want to take a hammer to that wall. Many people are turning their confined spaces into a bright and airy open-plan kitchen designs that are better suited to their family’s needs.
You might also like: New Trends in Kitchen Design
These open-plan kitchen spaces need to be multi-functional, and pleasing to all. A modern open-plan kitchen is all about clever storage and functionality, display and convenience.
Until recently, getting a bespoke kitchen would have been a huge expense. So much so that you may have been left with no alternative but to get some unimaginative MDF from a DIY chain.
Now, many kitchen retailers offer design services and online design tools. You have a much greater choice of units, and you can break away from the cupboard. Open shelving gives us a chance to show off deli buys and posh crockery, and clever wall storage allows us to access what we need in a hurry (and make us look like serious cooks).
We love these clever open-plan kitchen designs

Clean and clever Scandinavian design works perfectly for open-plan kitchen designs, so Ikea is a good port of call for kitchen inspiration. Affordable Ikea has a wide range of units, doors worktops and accessories for you to be able to build the kitchen that you need. A number of firms also offer doors and other components which are compatible with Ikea, so you can get the unique look you want combined with the range and reliability of Ikea.

For mid budget kitchen shoppers this minimalist set up from Magnet starts at £4500. Units are available with rounded edges, friendlier for little heads. Magnet have a clever kitchen design tool on their website, or you can book an appointment to chat to a designer in-store. We love the combination of cool greys and warm tones in this design.

For space age functionality try German company Schueller. This colourful open-plan kitchen from the Biella range can be made in a variety of colours. Prices available on request via inhouseltd.co.uk. Combining bright and neutral colours really makes a kitchen look classy.

The clean lines and modular style of modern day shop-bought kitchens give you more scope to get creative with your space. Consider giving your room a bit of personality with a vintage kitchen dresser, a butcher's block or an up-cycled hostess trolley. Open plan living also means your dining table and chairs need to look the part and fit in with the overall look of your dining room/kitchen area. We love this midcentury modern style set from Multiyork. The natural oak, the carver chairs and the elegant lines all convey a strong sense of the 1950s but with the beauty and warmth of modern wood. Even better, there’s a matching buffet/sideboard which would look beautiful with some elegant ceramics on it.

There are disadvantages to an open-plan kitchen – there will be times when you want the space to become your own so you can concentrate on what you’re doing – or when you may not want to know what someone else is doing. And while the smells of a baking cake or lovingly-crafted curry wafting through the house are lovely, a greasy fry-up or fish pie isn’t. Room dividers will help overcome this. We love the colour of these ones from door gurus Jeld Wen for a modern style space and spotted some shaker style dividers by them from distinctivedoors.co.uk (£678 for three doors)

Utilise those out-of-reach areas with shelves to stash those items that you rarely use: tagines, tureens and the cookery books unopened since the launch of a thousand cooking apps. When you have a Moroccan night, or need to know what Mrs Beeton did with a pheasant you can utilise this Bekvam foldable ladder, £29 from Ikea.













Show Comments