Today’s featured home is in London’s Bethnal Green and is a three storey house that’s been imaginatively and sensitively renovated and restyled by Sarah Thomas Interiors. In an exclusive tour of the this distinctive home renovation, she shows us how she has mixed vintage elements with a modern, open plan feel by removing some internal walls and building a distinctive scheme around key architectural and design elements which reflect the style of the owners.
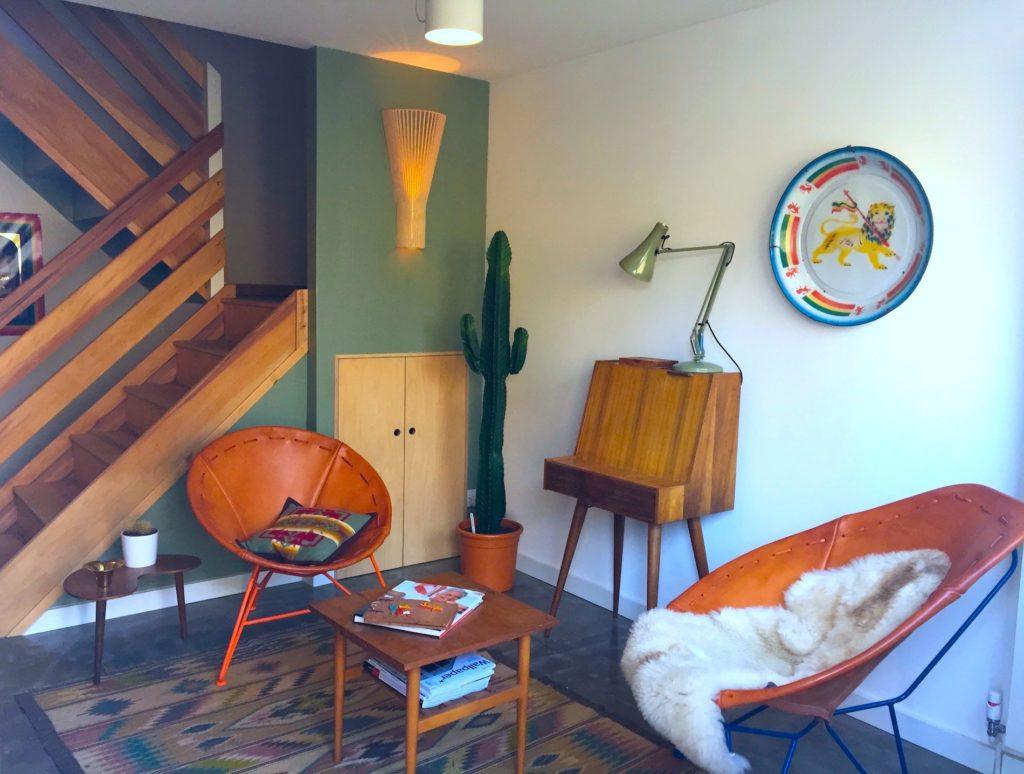 About Bethnal Green
About Bethnal Green
Bethnal Green is a bustling area of East London well known for Columbia Road Flower Market, some great eateries and bars and a great deal of urban renewal. There’s a mix of Georgian houses nestled alongside loft-style conversions and flats and, originally the home of workers in the furniture trade, The Old Bethnal Green Road conservation area has a particularly diverse mix of houses, flats and studios.
Anyone lucky enough to have a 3-storey house here would do well to hang onto it, but this 1970s one presented some challenges to its new owners when they moved in.
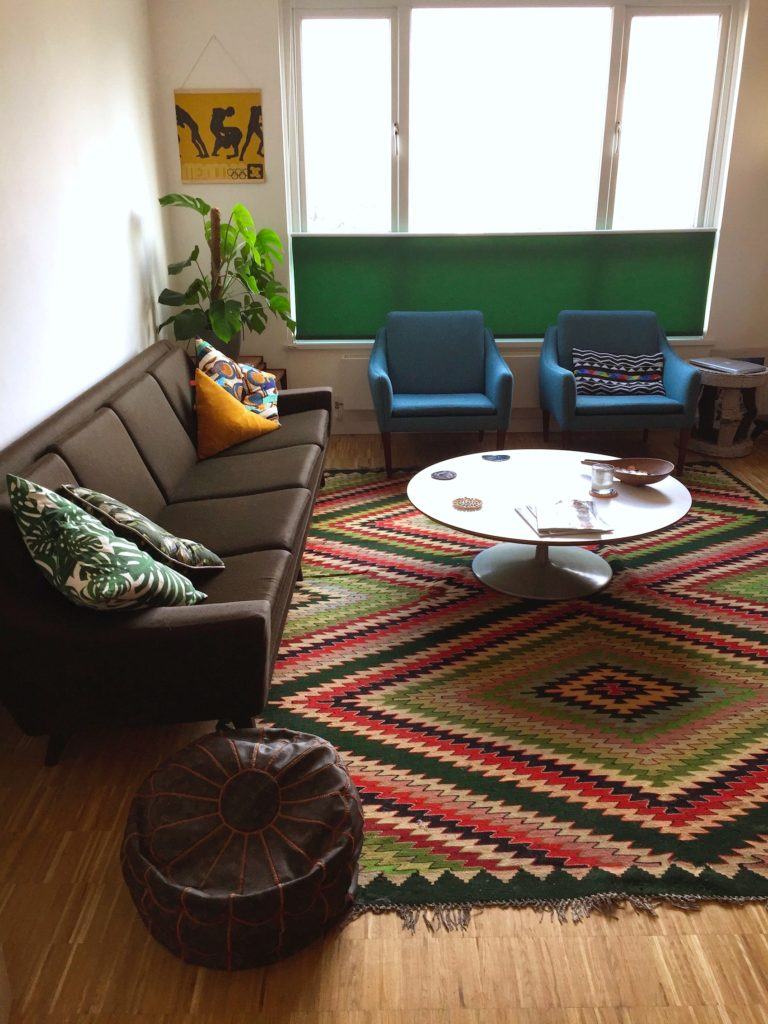 Introducing the Renovation
Introducing the Renovation
IDEALIST: What was the house like when its owners called you in?
Sarah: Coincidentally I lived in a similar house style when I was growing up and since I’m a bit of a fan of 60’s houses, this project suited me perfectly.
The house was in quite bad shape – the previous owners had filled it with faux Victorian trims and fittings that all needed to be ripped out. That gave us a blank canvas to really think about the space afresh.
The house was quite dark as it had been divided up into lots of small rooms, so my main advice was to start by knocking down a few walls and create a more ‘open plan’ style of living. There was also an interesting staircase to play with which I felt we could make one of the main features in the entrance of the renovated space.
IDEALIST What was the design brief?
Sarah: My clients were a couple with mixed aesthetics: the lady’s taste was more eclectic with a love of vintage and bright colours, with some South American and African influences, while her partner had more simple, modern tastes. This made for an interesting mix and worked well in the space.
They already had a few key pieces of distinctive furniture such as a dining table, sofa and some beautiful leather chairs, so we built on these and curated their artwork and knickknacks into appropriate areas. A large open plan kitchen and dining room were designed with new sliding doors to bring in light and a view into the garden.
IDEALIST: Where did you start with the work?
Sarah: We had a great builder who had worked with my clients before. He was very thorough and organised which made the whole job much easier. Our first key stages were to decide on which walls we could knock down and to rip out the old Artex ceilings.
We knew we needed to upgrade the electrics and plumbing. This meant we had to have an idea about the bathrooms and a rough kitchen layout, so things could start being prepared. We also had to start thinking about the flooring, as that’s a key element that sets the tone of any room.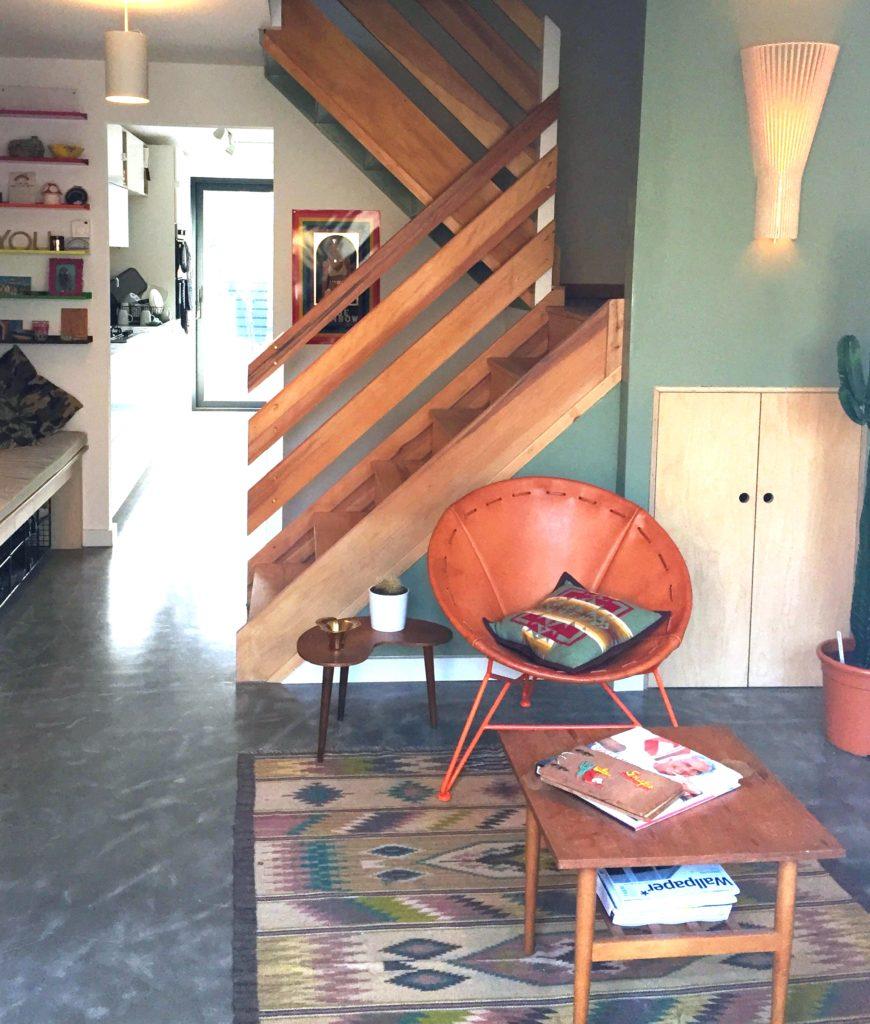
The house was in quite bad shape – the previous owners had filled it with faux Victorian trims and fittings that all needed to be ripped out.
IDEALIST: How much of a role did the clients take in the project? Did you bring anyone else in?
Sarah: We used an architect to redesign the front of the house and extend an inset porch area to bring it out in alignment with the face of the house. This created another few feet of space in the entrance room which was made a big difference. The rest of the project was a bit more organic My clients were very involved and we had weekly site meetings together with the builder. In between times we had creative meetings and discussions to look at what we were going to do next. I created moodboards & 3d visuals to help us all decide on final looks. Things unfolded to a certain extent as we went along, rather than us having one master plan in the beginning. Different projects work in different ways, but this way worked very well for this project as the clients were very engaged and committed.
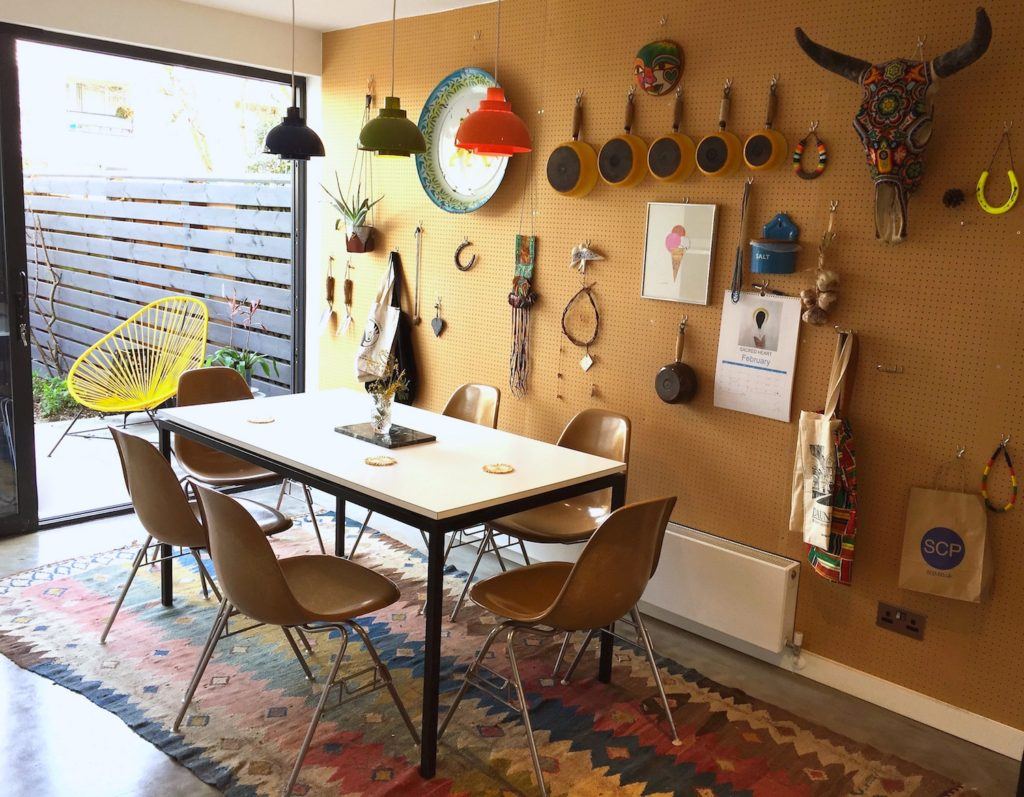 Getting the Look Right
Getting the Look Right
IDEALIST: What was the look you were going for?
Sarah: The idea was always to be sympathetic to the original house but also to add a bit of eclectic character and personality to the house. My clients had lots of ‘things’ so there was already a backdrop of colour and a range of accessories that needed to be considered in the space. In other schemes it can be the case of buying and adding those pieces in afterwards. My client definitely wanted a bit of warmth from a Mexican or South American feel and also to mix in their African art with their Pop Art. Colour was key, as it always is with me, and I wanted to make sure there were some earthy, warm colours to mix in with the primaries, to get a good balance and not be too loud.
IDEALIST: The flooring choices you made a quite unusual. How did that come about?
Sarah: My clients wanted a poured concrete floor in the downstairs area, and the builder offered to try this. It wasn’t something he’d done before, so there was a bit of trial and error but it really worked out well. Upstairs we ended up using an industrial parquet flooring which is something I have used before, but doesn’t seem to be widely known about. Sometimes you see it used in galleries or public spaces. It’s very thick and hardwearing and economical. It comes in thin pieces of wood that vary in shades, so you really get a nice textured feel on the floor rather than just a flat colour. We used this on the top two floors of the house and it really looks great.
IDEALIST: What other things did you introduce or change?
Sarah: Storage was a big issue for my clients. They loved the open plan approach, but of course losing walls meant storage had to be rethought. Because the entrance was so open plan, I wanted to use a nice rich material to create storage from, so i designed some birch ply storage cupboards that also house a bench seat and shoe storage. This was very successful and is one of my clients favourite features.
IDEALIST: You mentioned earlier that you wanted to make a feature of the staircase. How did that work out?
Sarah: The staircase was quite a challenge as it had been boxed in with Artex panels and heavily stained and varnished, so we weren’t quite sure what we would find when we started to work with it.
Originally we had plans to paint the stairs and banisters in graphic contrasting colours, but when we had the builders sand down a section, we found the wood to be a beautiful reddish pine that had some natural patina, so we decided to keep it in it’s natural form and add in some big brass screws and washers to make a feature of it.
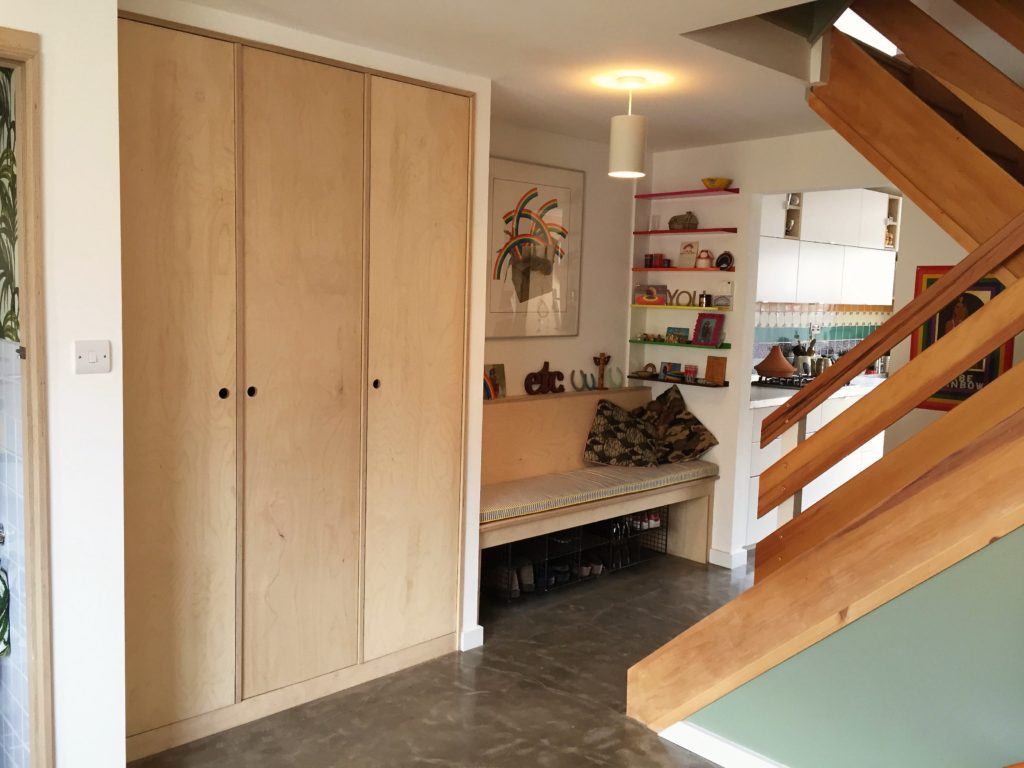 IDEALIST: And how did you style the rooms?
IDEALIST: And how did you style the rooms?
Sarah: My client already had some key pieces of furniture including some beautiful tan leather chairs with contrast bright colour legs that she had bought on holiday in Texas. They really worked well in the entrance room alongside the warm textures of rugs, sheepskins, the birch ply and wooden staircase and of course all against the backdrop of the neutral concrete floor.
We sourced some beautiful mid blue vintage chairs to go with their existing dark brown sofa, an amazing zigzag Missoni-style vintage rug, and we used their existing modern round white coffee table which coupled nicely with some string shelving units.
IDEALIST: What was the reaction of the client?
Sarah: My clients are really happy with their space – a lot of love was put into it by myself and them and it really shows. Having a good, reliable builder was really key to this project, he was very flexible and willing to test things out for us and come up with solutions that suited the rest of the work. My clients now spend a lot of time at home entertaining, either together or separately – with the house being on 3 floors, there’s enough space in to disappear into your own room for some peace and quiet or to do a bit of work or studying. One of the main things for me, is that they actually enjoyed the process – especially the creative aspects – always knowing there was a lot of design guidance and support from me. The final stage is to now get the garden done!
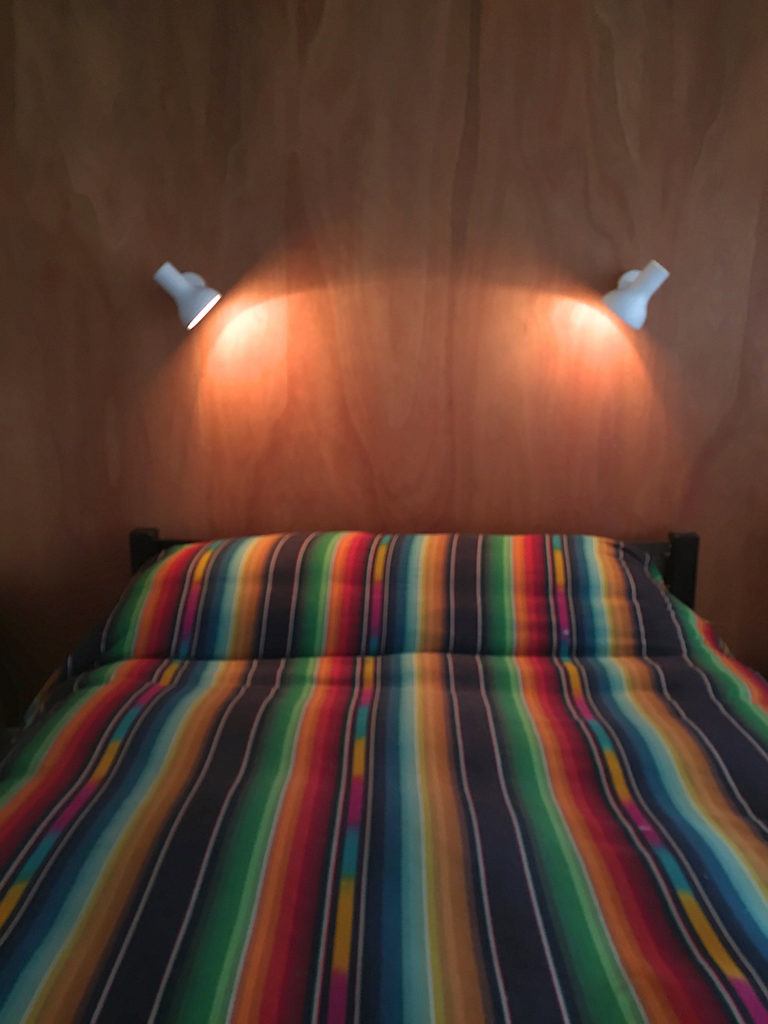 Get The Look
Get The Look
- Tan leather chairs with bright coloured frame legs – Garza Marfa chairs
- Eames kitchen chairs & living room blue armchairs – Atomic Antiques
- Living room sofa – Chase & Sorensen
- Rainbow shelves – Goodhood
More information
To find out more about Sarah Thomas Interiors, visit their website at http://www.sarahthomasinteriors.com/ or email sarah@sarahthomasinteriors.com. Sarah is offering one hour’s free consultation to readers of The Idealist who are new clients.



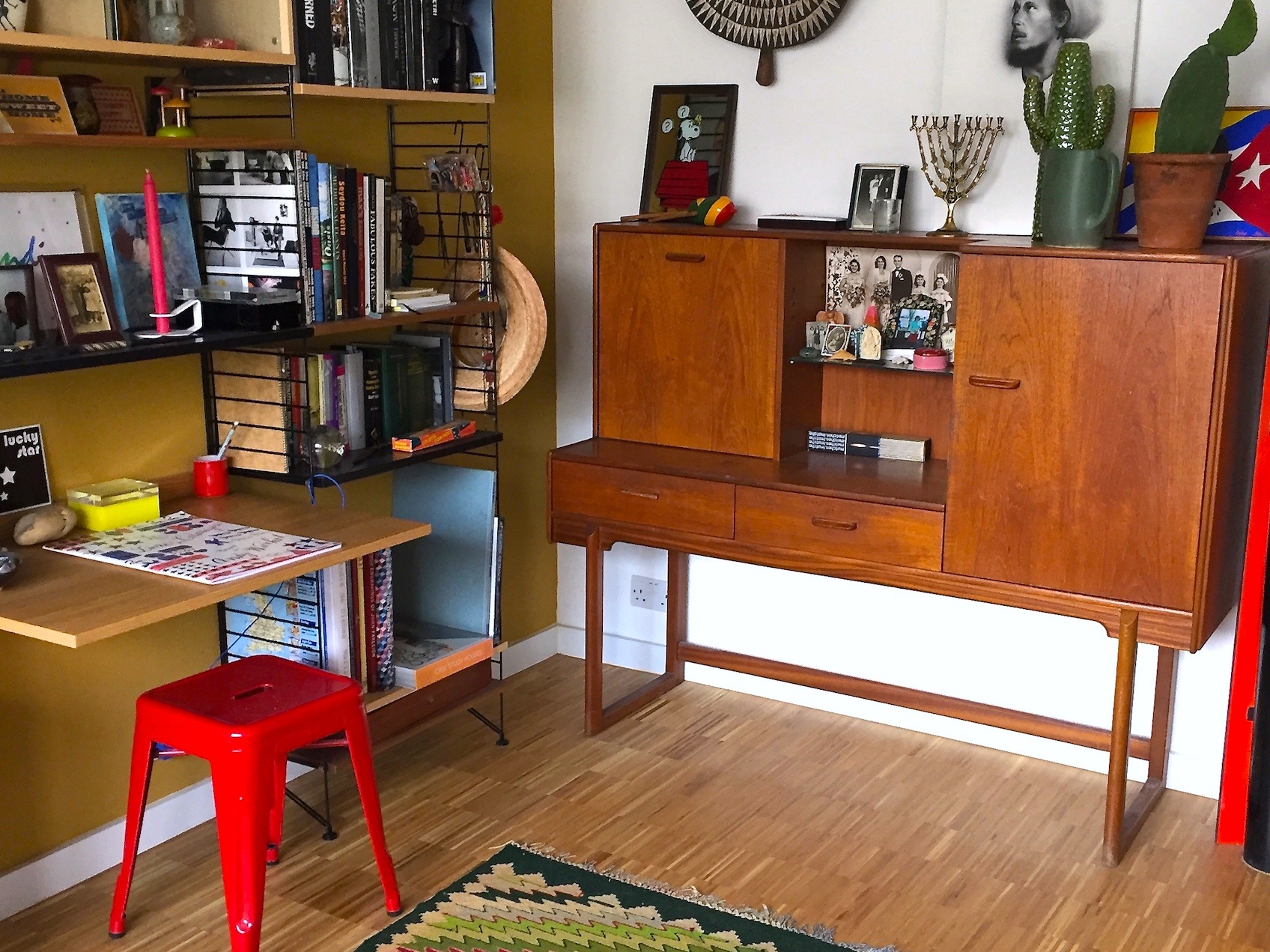


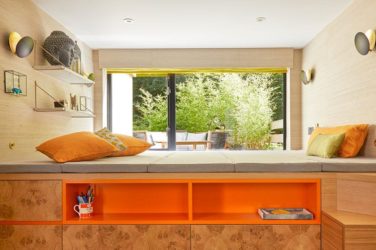
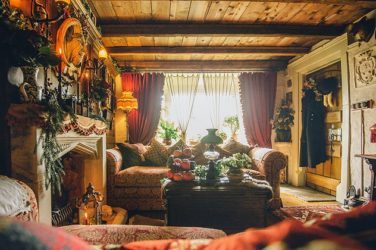
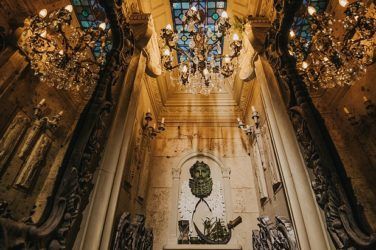
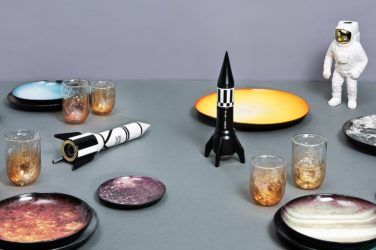
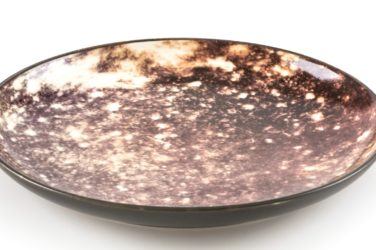
Show Comments